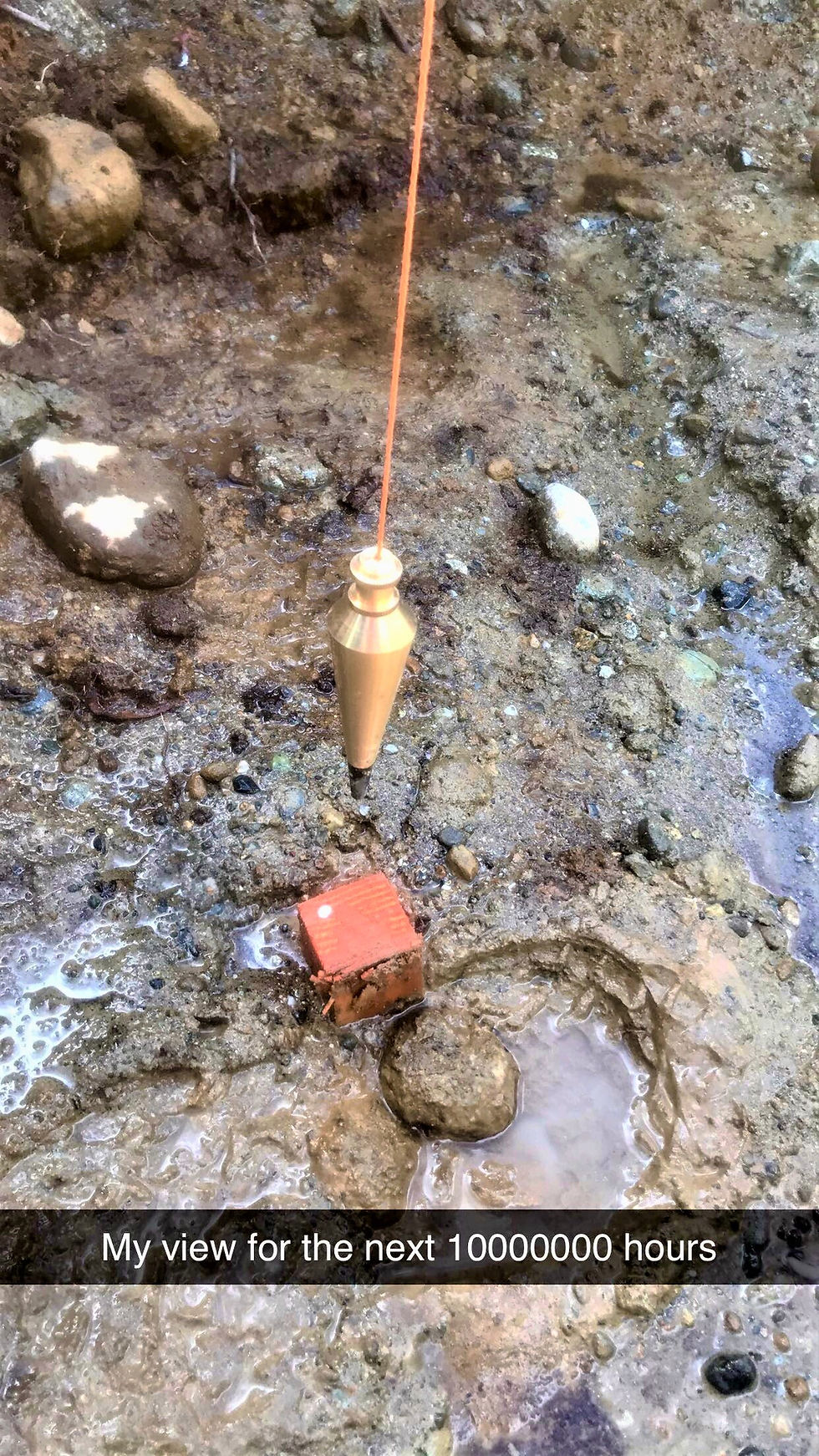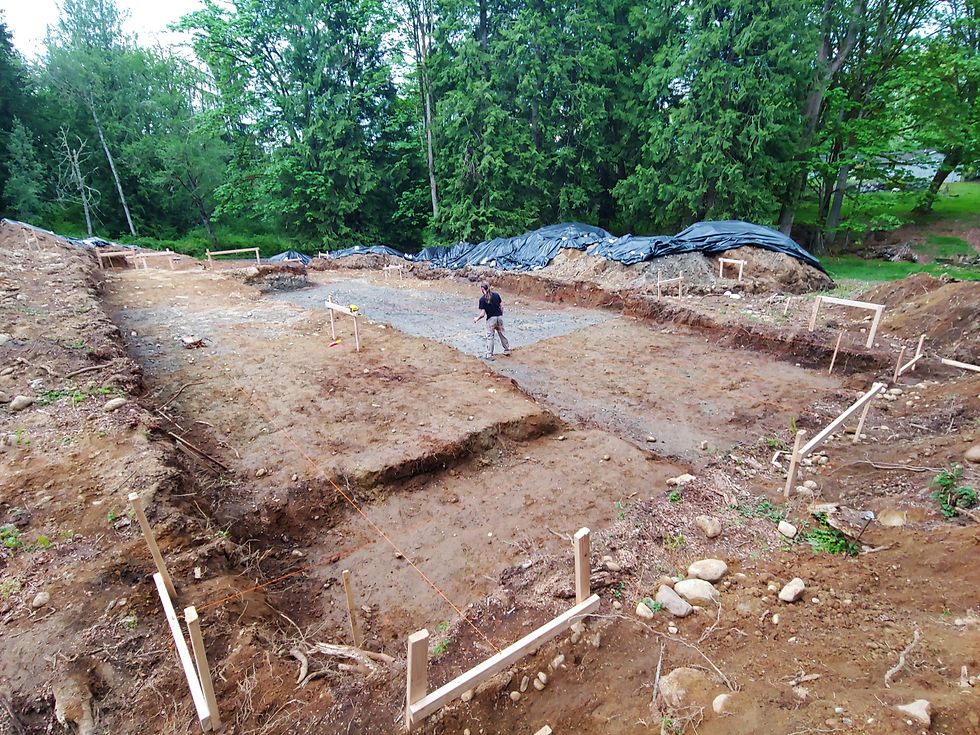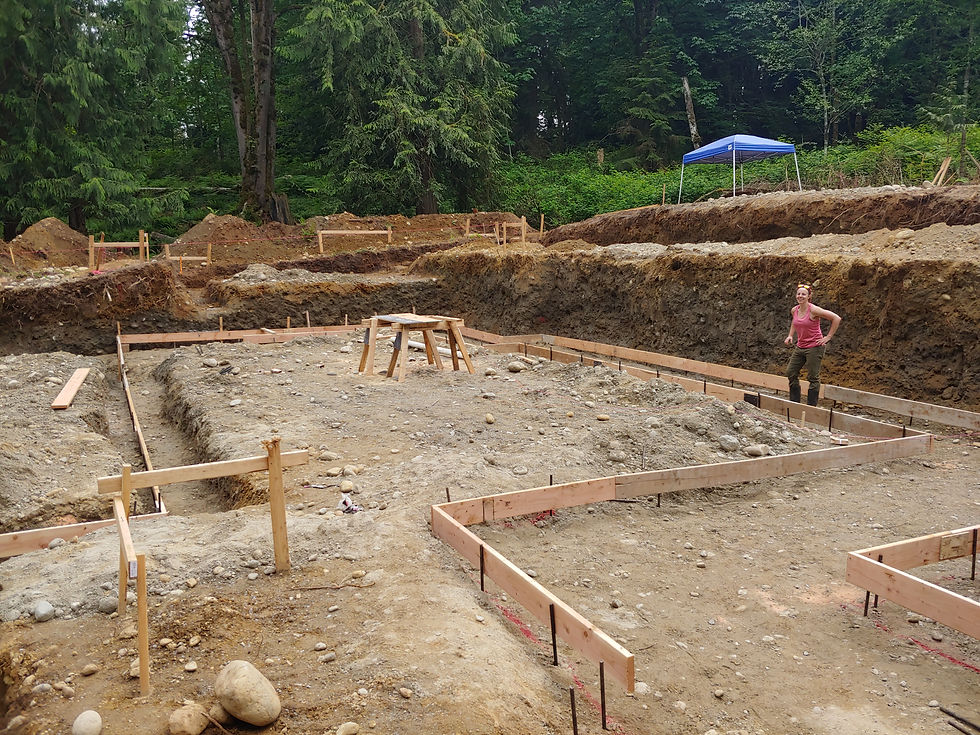Would you Rather?
- Brianna Clark
- Oct 12, 2020
- 4 min read
Updated: Oct 13, 2020
Foundation layout, batterboards, plumb bob usage, fine excavation.
Which is worse? Sheer manual labor hauling wood where you are covered in dirt, moss, all sorts of creepy crawlies and feeling every muscle in your body object to doing more? Or, standing still for countless minutes that add up to hours pinching a string in one hand, holding a measuring tape in the other, and glaring at a plumb bob while it slowly decides to stop moving at the most glacial pace?

I am going to be honest, at least when you haul wood you get a free workout...
Anyways, since the rough excavation was completed, the next step was to start the layout of our foundation. The first thing we needed was a surveyor to locate and establish the corners of our structure. Extremely lucky for us, a friend of a friend happened to be a commercial surveyor. One afternoon, Chris took the opportunity to borrow some super fancy surveying equipment from work to help us out.

Since I was not there when this happened, according to Brian, it took a couple of beers, fancy equipment, and the house plans to “shoot” our corners. The corners were then marked by pounding 2” X 2” stakes into the ground with a small nail driven into the corner of each one that represented the exact corner of the house within 1/8 of an inch (Nitty Gritty post on all of this to come, duh).
Next up, we had to establish the boundary lines of the rest of the building, AKA walls. This involved constructing batterboards, which are basically a couple of janky 2” x 4” stakes driven into the ground and joined together by another 2” x 4” through which you place a nail in the rough center to eventually tie a string to. The batterboards are placed such that when you tie a string between a set (one batterboard on each end of a future wall) they are perfectly in line with where the wall will be built. Repeat with more sets of batterboards until you have one string representing each wall of the whole house. The critical point here is: one must get the intersecting strings positioned directly over those building corner nails in the corner stakes. Perhaps a little confusing, but looking closely below one can see the strings representing where are walls will be:

So, why does one spend so much time glaring at a plumb bob, you ask? Well, one must suspend this dreaded weighted metal pointy object from the strings with another string directly above the nail on the corner stakes to determine if the “wall” strings are in the right position. The only way for a plumb bob to do its job is to wait for it to stop swinging freely. This takes... a long time.. and I bore rather easily if I am not moving around.
Disclaimer: I actually disliked this tediousness so much, that our trusty friend Jordan volunteered a significant amount of his time helping Brian stare at plumb bobs so that I could go chop and stack more wood! Thanks Jordan!

This takes considerable time when you must shift said “wall” strings attached to the batterboards a couple times to make sure you get tits-on vertical alignment.

All of this is done just so you can take all the strings down and get them out of the way for building your concrete footing forms for phase 1 of the foundation, but also being able to easily put back up the strings and re-find the corners for wall construction after footings are poured. Footings, for those of you that don’t know, are essentially the concrete bases that rest directly on the soil and ensure even load distribution for the foundation as a whole when concrete walls are subsequently poured on top of them. More on this in the next post, and my oh my what a TREAT our footings were!
Okay enough of the detailed crap, Brian will have all the extras for those who care in another post. I just learned a lot during this phase of the project and thought it was worth explaining even though explaining it also made me want to get up and move around the house 800 times. Next, since we established exactly where our house would sit, we needed to do another round of excavation to get our future foundation off on the right foot(ing) with correct ground elevation. See what I did there?
Ken's Bulldozing was about 3 weeks out at this point due to building season being in full force, especially post lockdown. However, in talking with Chris over some beers during the survey, we learned Chris and his father actually own an excavator! Another stroke of luck! They agreed to work with us and were able to start the fine excavation right away, as to not waste our precious short few weeks of Western WA summer. Brian was eager to bust out his fancy laser level again to assist them in precisely how far down to dig.
Chris and Bob were able to move a bunch of our dirt to build a lower road around the northwest side of our lot, dig a few trenches for basement footings that were extra deep, and pull out quite a few gigantic boulders that weighed roughly 800-1000 pounds. We even found some interesting boulders and rocks that looked like jade, which we might further investigate! Unfortunately, we did not find any fossils. I was really hoping for mammoth remains. Maybe next build. All in all, the foundation layout took an agonizing 3 full days (yes, that is 8 hours a day). Interestingly enough, the fine excavation took a little longer at 4 days due to the brutal composition of our soil, which we would soon experience first hand. Dun-Dun-Duuuun! (Sound of impending doom and foreshadowing). Stay tuned!

















I hope to make the Ippys proud! I also can’t wait to write about something other than dirt! Part of the reason my posts are few and far apart, ha! Thanks for reading!
What a joy to delight in dirt, construction, surveying and progress. Do you know how Ipsen-y this all is? It's in your genes. Lovely to see kids! Keep moving forward!