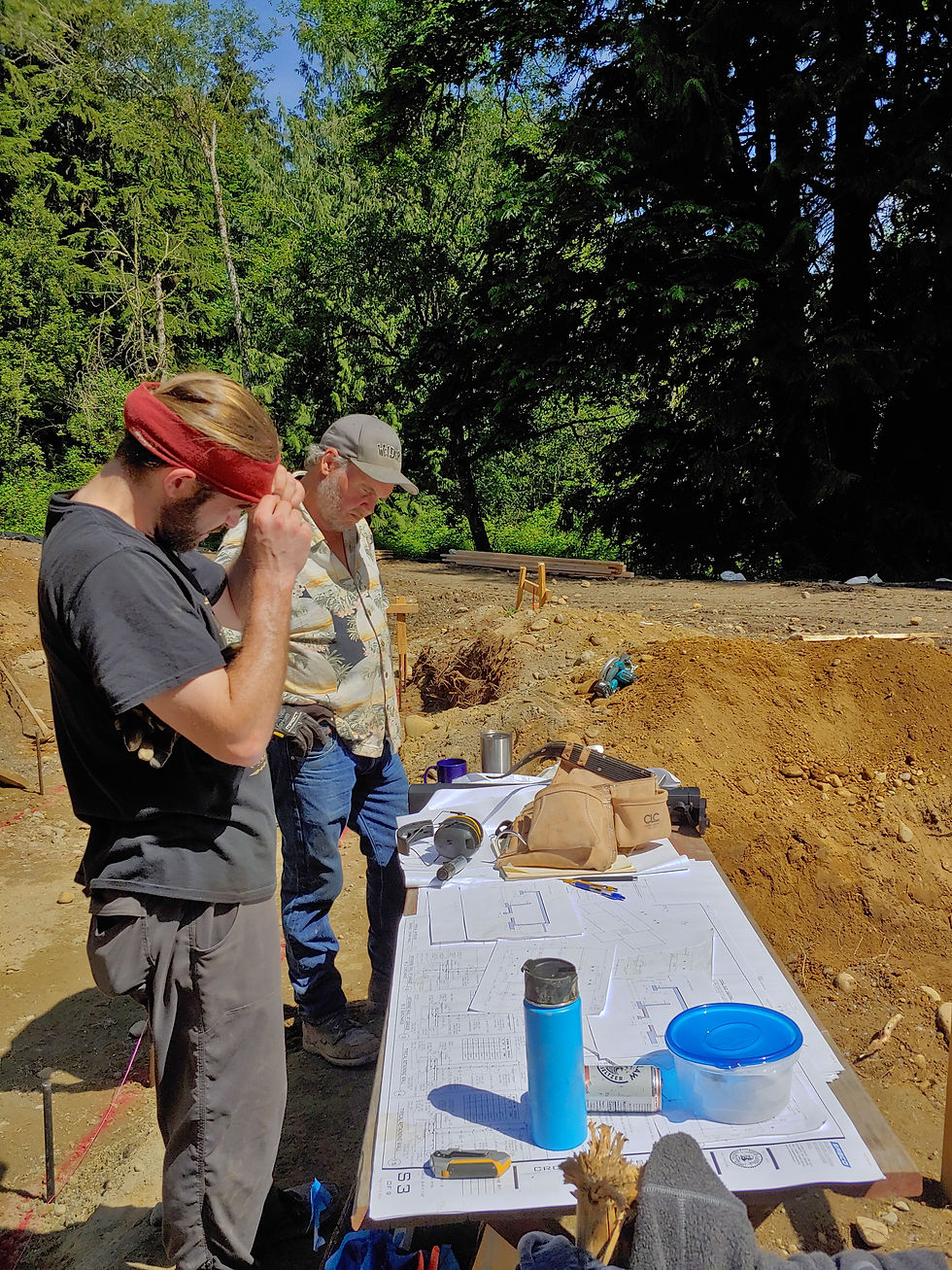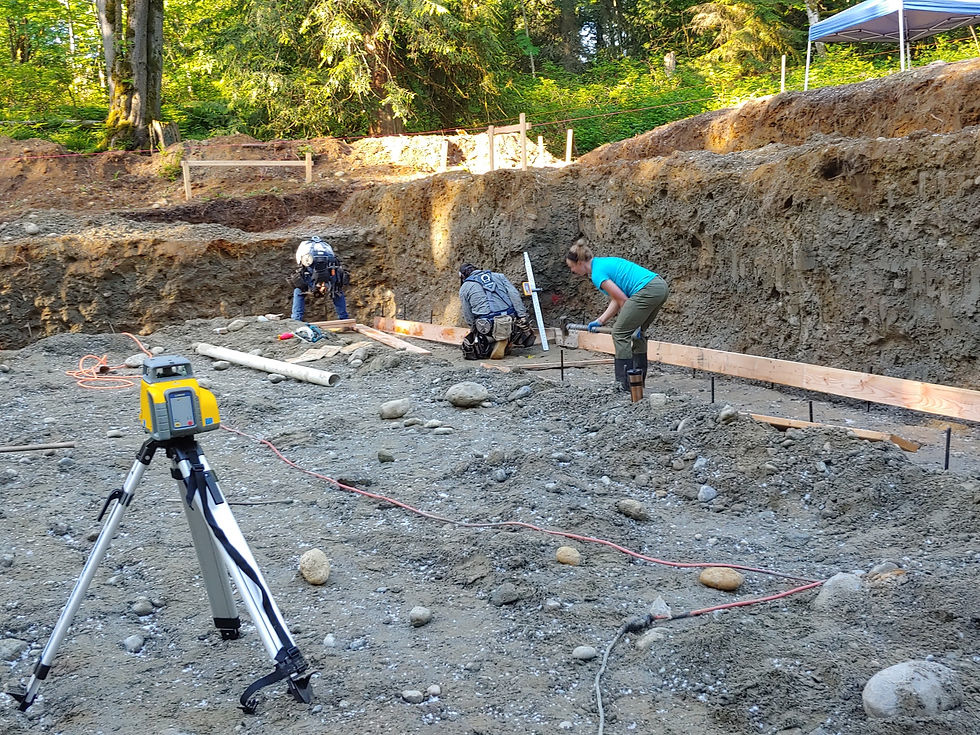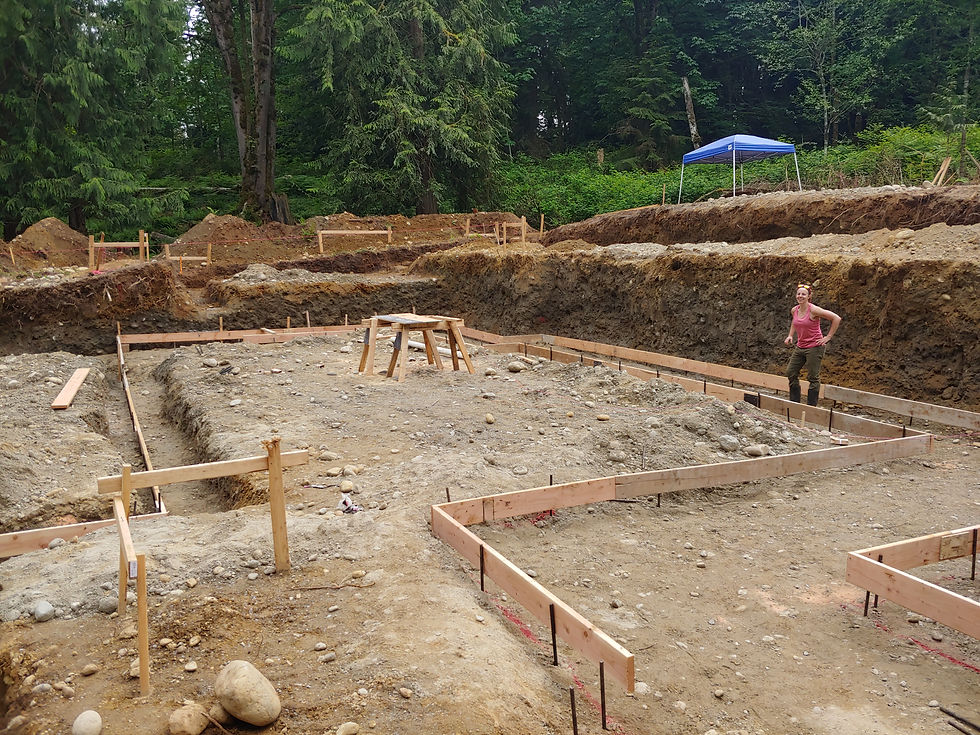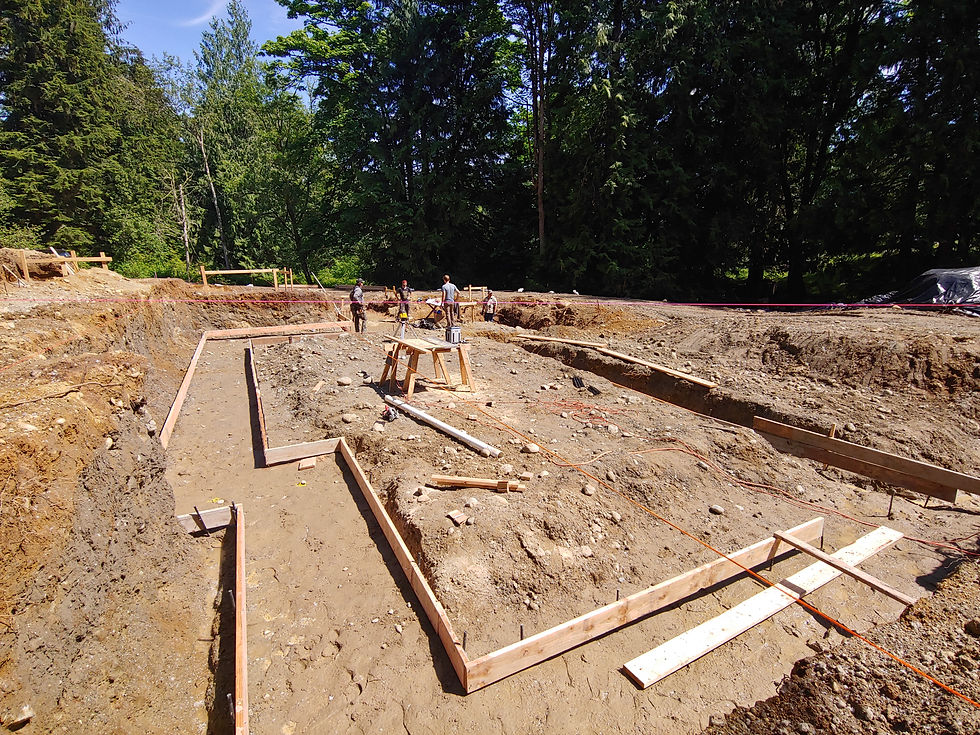Into THE PIT (Part 1)
- Jan 27, 2021
- 6 min read
Concrete forms, Footings, Foundation Prep
Brian and I are not morning people. This is well known by many. While many adopt, “The early bird gets the worm” mentality, we often choose to look at that as, “Well then the early worm surely gets eaten.” Worms we would continue to personify as we would do our best burrowing into the dirt for the next phase of our project; CONCRETE!
We jolted awake one early (7 am) morning in May to the roar of a circular saw and hammering coming from our jobsite. “See that! That’s all you gotta do! Way better design. I saw those hacks on that job you were on last time!” That was Jim, or as the commercial concrete world knew him, “Old 40 Grit” aptly named after one of the roughest grits of sandpaper used in the building world. Lucky for us, Jim wasn’t our foreman, but Dad Brian’s best friend that I have known since I was 5, making him and his wife a second set of parents to me. A few months back over dinner, Jim had looked at Brian’s plans and said, “Let’s just do this. Hell yeah you can do this yourself! This is going to be freaking awesome!” That is what I love about Jim; you tell him your idea and he is excited as hell to make it happen. Concrete work was not in Brian’s wheelhouse, but having heard this from a career commercial concrete foreman, we were convinced!

Brian and I ran to meet Jim and his nephew, Bryce, who he had recruited to start our first day of forming our concrete footings. Jim had taken a “sick” day to help us, but we did not expect him that early. Donned in a Hawaiian shirt for Hawaiian shirt Friday, unaware or unsympathetic of our half-opened eyes he commanded, “Grab some stakes and start poundin’! I gotta be outta here by noon. Oh, this is Bryce. I told him to get off his ass and come help since he is an out of work carpenter so we could knock this thing out.” Stakes. Right. Astrof, the concrete forming company we went with, had delivered all the materials we needed to form our footings; Stakes, forming boards, rebar, etc... The sound of the circular saw we had heard was Jim cutting up some of our rented boards to make a few sawhorses to start the day off. Guess we will just pay for those ones, I thought. Meh, small price to pay to get a pro concrete guy to help us for free!

I followed Jim’s lead and attempted to pound a stake into the ground in line with the ones he had already done. Ouch. Maybe I am just not awake. I pounded harder with the mini sledgehammer and it went in, but crooked. I suck. I asked Bryce, who was already starting to get the form boards hammered into the stakes, “So, if these had to lean a certain way, what way is preferred?” His response was not rude, but he said, “I prefer them to be straight.” I smiled. Okay then, noted. Do a better job. Going into this project, I readily admitted I knew precisely nothing about building, but I was determined to pull my weight wherever I could, especially as the female on the project. I noticed though, that I was not the only one struggling to get the stake into the ground. About 5 stakes in, Jim was swearing and cursing the ground of what would forever be known as, THE PIT. “Damn this ground is hard! Shit is as hard as concrete already!”
He was not wrong. In the future we would find out that our soil composition was a special combination of dense and very dense glacial till. The definition I found for this is as follows: “Glacial till is soil that has been gouged out of the earth's crust by ice (glaciers) at one location and dropped at another.” Come to find out, the only common soil around here that is harder is crystalline bedrock, basically solid granite. To finish the stakes, we bought an 18" drill bit for our trusty rotohammer and ended up pre-drilling each stake hole into the ground, and even that required leaning on the hammer with almost 140 pounds of bodyweight. Every. Single. Hole. Yes, we 100% required that 1 year warranty from Harbor Freight mentioned in the last post.
After getting all 400 stakes in, hammering the boards into the stakes was straight forward, even though I swear those boards were almost as hard as the ground we had to drill into. Or maybe that was because my wrist was already quite injured from all the digging. Good thing we were done with that.


We completed the first set of boards for the footing forms that were placed on the top half of the stakes. Next, we had to do the second round of boards that would be placed on the bottom half of the stakes. When trying to hammer these boards on is when we came to a stark realization. DUN DE DUN DUN...

We had not left enough room between the walls of dirt and the stakes to swing a freaking hammer to nail the board to the stake. I think upon this realization I could feel my face turning red with anger, and then dread. It did not help that Jim said, “Well I TOLD you guys that no one ever leaves enough room to build footings and so there you have it.” I tried to use the side of my hammer like my dad showed me and muster a powerful 2 inch hammer swing anywhere I could, but it was just inevitable. We had a LOT more digging to do. We called back in our reinforcements. Matt, Jordan, and James arrived. I do not know how Jordan convinced James to take part in the gauntlet, but nonetheless, “INTO THE PIT” became the battle cry as we charged again into the damned glacial till.
Day after day for about 2 weeks, Brian and I took shifts digging and putting up more forms. I took the first half of the day before my swing shift, Brian took the second half after his workday since unfortunately we still had to keep our day jobs because we didn’t win the Mega Millions. I will say, the greatest thing about building in a spot where we grew up is that there are usually family members nearby that we could summon to get a free workout, so we gave out several to Dad Dan, Dad Brian, Mother Margaret, and anyone else we could convince to hold a shovel for a minute or two. With Claw in hand, Dan cleverly built a jig to determine the depth that the footings needed to be dug to and to get the bottoms level. Plumber Uncle Jay even made an appearance to help stub in our pipes, but he passed up his free workout.
It was during this time I had formed my archenemy, the surcharge trench, as if I didn’t have enough “forming” to do. You see, our structural engineer had put this lovely detail into our plan in order to add additional support for our largest retaining wall in the house. So, yours truly hand dug a 1 foot wide, 2 foot deep, TWENTY EIGHT foot long trench in the middle of our largest footing. Every day I would shave another two inches only for it to fill up with water and create more sludge that would need to be cleared the next day. I feel that I could put some metaphor about life here, but I will skip it.
Fun fact: Our structural engineer designed these footings for the lowest (crappiest) grade of soil allowable by code. He also specified on our plans that we were required to have a soil test completed to test for structural integrity, even after we told him we had to jackhammer all of our soil to complete the footing forms. The Geotech took one stab in the dirt and knew that our house was not going anywhere. Upon viewing the surcharge he said, "I feel sorry for whoever had to dig that." Another frequent comment we got by any builder, county inspector, or anyone that had done foundation work when looking at this same footing was, "Wait... THAT'S a footing?" Our largest footing was 6'9" wide, 14" deep, with that 1' by 2' surcharge under it. So imagine my surprise after seeing all the concrete footings on YouTube having a mere width of 2-ish feet! It became clear that our structural engineer might have gone quite a bit overkill.

Anyways, we constructed the rest of the footing forms, eager to get out of the dirt. We knew the next phase before pouring concrete for the footings would involve approximately a buttload of rebar installing, but little did we know what our structural engineer would surprise us with...Stay tuned for Part 2!
































Comments